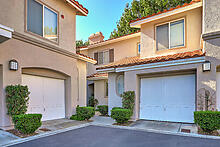 120 California Ct, Mission Viejo CA 92692, USA
120 California Ct, Mission Viejo CA 92692, USA120 California Ct
Property Info
]]>
 120 California Ct, Mission Viejo CA 92692, USA
120 California Ct, Mission Viejo CA 92692, USAProperty Info
]]>
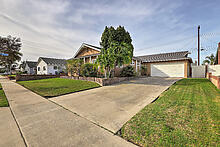 7641 Lee Dr, Buena Park CA 90620, USA
7641 Lee Dr, Buena Park CA 90620, USAProperty Info
]]>
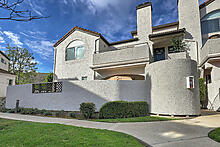 13133 Le Parc Blvd, Unit 712, Chino Hills CA 91709, USA
13133 Le Parc Blvd, Unit 712, Chino Hills CA 91709, USAProperty Info
]]>
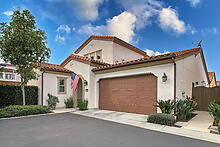 10947 Carrillo Ct, Cypress CA 90720, USA
10947 Carrillo Ct, Cypress CA 90720, USAProperty Info
]]>
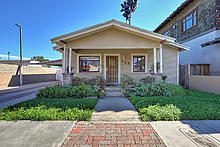 135 El Camino Real, Tustin CA 92780, USA
135 El Camino Real, Tustin CA 92780, USAProperty Info
]]>
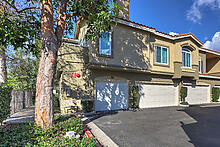 67 Vía Barcelona, Rancho Santa Margarita CA 92688, USA
67 Vía Barcelona, Rancho Santa Margarita CA 92688, USAFabulous 3 Bedroom Condo with attached garage! Fantastic location in Rancho Santa Margarita
]]>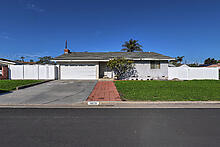 14839 Figueras Rd, La Mirada CA 90638, USA
14839 Figueras Rd, La Mirada CA 90638, USAProperty Info
]]>
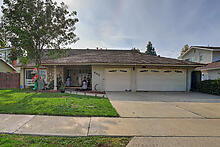 480 Cienaga Dr, Fullerton CA 92835, USA
480 Cienaga Dr, Fullerton CA 92835, USAProperty Info
]]>
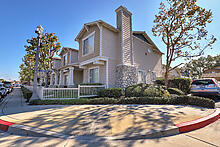 930 E Chestnut St, Anaheim CA 92805, USA
930 E Chestnut St, Anaheim CA 92805, USAProperty Info
]]>
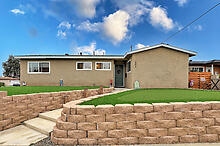 201 Penmar Ave, La Habra CA 90631, USA
201 Penmar Ave, La Habra CA 90631, USAProperty Info
]]>
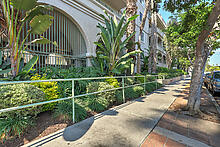 555 Maine Ave, Unit 215, Long Beach CA 90802, USA
555 Maine Ave, Unit 215, Long Beach CA 90802, USAProperty Info
]]>
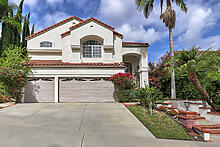 25 Mirino Dr, Mission Viejo CA 92692, USA
25 Mirino Dr, Mission Viejo CA 92692, USAProperty Info
]]>
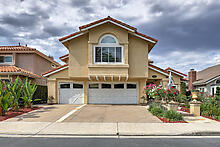 22121 Cherrywood, Mission Viejo CA 92692, USA
22121 Cherrywood, Mission Viejo CA 92692, USAProperty Info
]]>
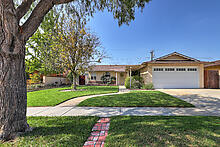 7837 La Costa Cir, Buena Park CA 90620, USA
7837 La Costa Cir, Buena Park CA 90620, USAProperty Info
]]>
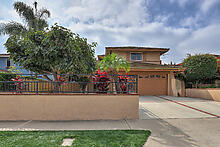 6906 Molokai Dr, Cypress CA 90630, USA
6906 Molokai Dr, Cypress CA 90630, USAProperty Info
]]>
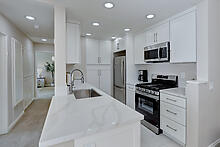 71 Cloudcrest, Aliso Viejo CA 92656, USA
71 Cloudcrest, Aliso Viejo CA 92656, USABright and move-in ready, 71 Cloudcrest is a stylish and upgraded unit in Aliso Viejo, a gorgeous community in the heart of Orange County. Step inside to a beautifully remodeled interior with a custom white kitchen featuring quartz countertops, modern cabinetry, and stainless steel appliances for a fresh, contemporary feel. Updated lighting and abundant natural light fill open living and dining spaces anchored by a cozy fireplace, while a private balcony is perfect for morning coffee or relaxing evenings. The newly remodeled primary bathroom includes dual sinks, quartz countertop, spacious shower, and elegant tile floors for practical luxury. The updated second bathroom extends the same attention to detail and modern finishes, offering comfort and convenience for guests etc.
Just steps across the street, Creekside Park features scenic walking paths, nature trails and community favorite dog park, ideal spot for pet owners and anyone who enjoys the outdoor. Residents of The Villas also enjoy a resort-style community pool, perfect for relaxing or socializing on sunny days.
Town Center shopping, dining, and gorgeous beaches are only a short drive away. This turnkey home is ready for its next chapter, visit, experience the light-filled spaces, and make it yours.
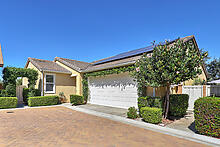 31 Garcilla Dr, Rancho Mission Viejo CA 92694, USA
31 Garcilla Dr, Rancho Mission Viejo CA 92694, USASeldom does a home come along that has everything that you want to live the lifestyle offered in the highly sought communities of Rancho Mission Viejo. A community that boasts something for everyone from pools and spas, clubhouse events, pickleball and tennis, to biking and walking trails. Welcome to 31 Garcilla a single level home in the +55 community in Esencia. The residents of enjoy all the amenities of the Village as well as extended features of private pools, The Outlook Great Room, Firepits for social gatherings, private lap pools, and more exclusive for the Gavilan Residents. The floorplan flows into the Great Room that encompasses the family area, dining ell, large kitchen with island, tied together with gorgeous wood style flooring and high ceilings, quartz counters, subway tile backsplash, decorative lighting, and large panel windows that fold back to extend the living space into the California patio area. This home has a large primary suite with large bath area and soaking tub, a secondary ensuite bed & bath, and a third room that is converted to an office/den near the third half bath. Features include new carpeting, and updated appliances. Main room offers surround sound and a large TV already mounted and set to go! Enjoy movies, shows, and music in your own home. Outside the yard has a cover patio area the extends off the kitchen and a private In Ground Spa, Built in BBQ and cooking area, large fireplace, and low maintenance landscaping that includes planter boxes and lemon trees. The yard is enjoyed year round with the private corner location and the wide sky and hills view. Living in this home also allows for low energy costs from the solar panels, electric water heater, and whole house attic fan. There are so many unique features that make this home one of a kind. All ready to move right in and enjoy all the home and the community has to offer!
]]>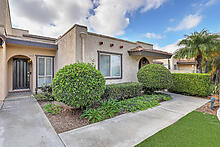 5763 Laguna Way, Cypress CA 90630, USA
5763 Laguna Way, Cypress CA 90630, USAProperty Info
]]>
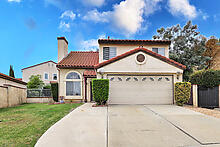 12918 Glendon Pl, Chino Hills CA 91709, USA
12918 Glendon Pl, Chino Hills CA 91709, USAProperty Info
]]>
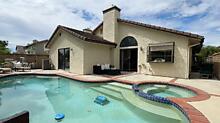 26192 Golada, Mission Viejo CA 92692, USA
26192 Golada, Mission Viejo CA 92692, USAThis inviting SINGLE LEVEL home in the sought-after Cortez neighborhood blends comfort, convenience, and California living at its best. With three bedrooms, two bathrooms, and a PRIVATE POOL, it offers the perfect setting for both everyday life and weekend entertaining. Just off the entry, a separate formal living room sets the tone with abundant natural light and a welcoming atmosphere. The home continues with an open floor plan that includes engineered wood flooring, neutral paint and carpet, shutters, and generous dining areas. A spacious family room with a cozy fireplace and sliding door to the backyard makes indoor-outdoor entertaining effortless. Outdoors, a sparkling pool is the centerpiece, surrounded by plenty of space for lounging, dining, and hosting gatherings—an ideal backdrop for warm Mission Viejo days. Well maintained and in good condition, the home also offers an excellent opportunity to update or personalize over time. All this in a prime location with Lake Mission Viejo membership, award-winning schools, nearby parks, shopping, and convenient freeway access. WELCOME HOME!
]]>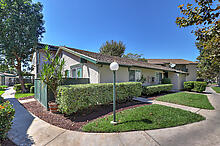 23294 Orange Ave, Apt 1, Lake Forest CA 92630, USA
23294 Orange Ave, Apt 1, Lake Forest CA 92630, USAProperty Info
]]>
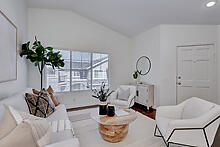 3422 E Salisbury Cir, Orange CA 92869, USA
3422 E Salisbury Cir, Orange CA 92869, USAStylish updates, abundant space, and a hard-to-find oversized garage make this upstairs end-unit in Orange’s gated Westbury community a standout.
Bathed in natural light, the single-level design provides both privacy and comfort with no neighbors above or below. Inside, engineered hardwood floors bring warmth to the living area, complemented by fresh paint, new light fixtures, and updated bathroom flooring etc.
The open-concept flow between the living, dining, and kitchen spaces creates an inviting atmosphere for daily living and effortless entertaining. The primary suite includes plantation shutters and its own private balcony, offering a serene retreat filled with natural light.
The detached two-car garage is exceptionally spacious, perfect for large vehicles, extra storage or exercise space. Community amenities include two sparkling pools just steps away, while nearby Grijalva Park and the Santiago Creek trails invite outdoor recreation.
Minutes from the historic Orange Circle, you’ll have easy access to dining, shopping, and entertainment. This home is a true gem, light, bright, spacious, and the best-priced opportunity in Westbury! Don’t miss your chance to call it home. Light-filled, move-in ready, and attractively priced, this Westbury gem is ready to welcome you home.
]]>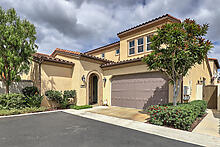 4635 Luna Ct, Cypress CA 90720, USA
4635 Luna Ct, Cypress CA 90720, USAProperty Info
]]>
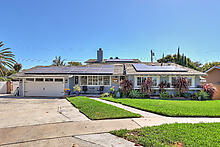 1304 Courson Dr, Anaheim CA 92804, USA
1304 Courson Dr, Anaheim CA 92804, USAProperty Info
]]>
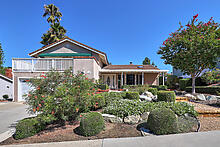 26651 Saddleback Dr, Mission Viejo CA 92691, USA
26651 Saddleback Dr, Mission Viejo CA 92691, USAProperty Info
]]>