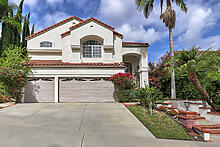 25 Mirino Dr, Mission Viejo CA 92692, USA
25 Mirino Dr, Mission Viejo CA 92692, USA25 Mirino Dr
Property Info
]]>
 25 Mirino Dr, Mission Viejo CA 92692, USA
25 Mirino Dr, Mission Viejo CA 92692, USAProperty Info
]]>
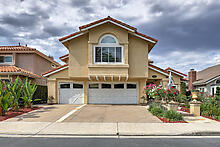 22121 Cherrywood, Mission Viejo CA 92692, USA
22121 Cherrywood, Mission Viejo CA 92692, USAProperty Info
]]>
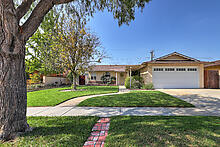 7837 La Costa Cir, Buena Park CA 90620, USA
7837 La Costa Cir, Buena Park CA 90620, USAProperty Info
]]>
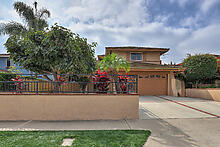 6906 Molokai Dr, Cypress CA 90630, USA
6906 Molokai Dr, Cypress CA 90630, USAProperty Info
]]>
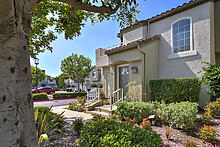 71 Cloudcrest, Aliso Viejo CA 92656, USA
71 Cloudcrest, Aliso Viejo CA 92656, USABright and move-in ready, 71 Cloudcrest is a stylish and upgraded unit in Aliso Viejo, a gorgeous community in the heart of Orange County. Step inside to a beautifully remodeled interior with a custom white kitchen featuring quartz countertops, modern cabinetry, and stainless steel appliances for a fresh, contemporary feel. Updated lighting and abundant natural light fill open living and dining spaces anchored by a cozy fireplace, while a private balcony is perfect for morning coffee or relaxing evenings. The newly remodeled primary bathroom includes dual sinks, quartz countertop, spacious shower, and elegant tile floors for practical luxury. The updated second bathroom extends the same attention to detail and modern finishes, offering comfort and convenience for guests etc.
Just steps across the street, Creekside Park features scenic walking paths, nature trails and community favorite dog park, ideal spot for pet owners and anyone who enjoys the outdoor. Residents of The Villas also enjoy a resort-style community pool, perfect for relaxing or socializing on sunny days.
Town Center shopping, dining, and gorgeous beaches are only a short drive away. This turnkey home is ready for its next chapter, visit, experience the light-filled spaces, and make it yours.
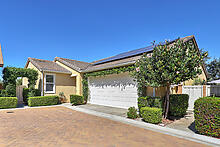 31 Garcilla Dr, Rancho Mission Viejo CA 92694, USA
31 Garcilla Dr, Rancho Mission Viejo CA 92694, USASeldom does a home come along that has everything that you want to live the lifestyle offered in the highly sought communities of Rancho Mission Viejo. A community that boasts something for everyone from pools and spas, clubhouse events, pickleball and tennis, to biking and walking trails. Welcome to 31 Garcilla a single level home in the +55 community in Esencia. The residents of enjoy all the amenities of the Village as well as extended features of private pools, The Outlook Great Room, Firepits for social gatherings, private lap pools, and more exclusive for the Gavilan Residents. The floorplan flows into the Great Room that encompasses the family area, dining ell, large kitchen with island, tied together with gorgeous wood style flooring and high ceilings, quartz counters, subway tile backsplash, decorative lighting, and large panel windows that fold back to extend the living space into the California patio area. This home has a large primary suite with large bath area and soaking tub, a secondary ensuite bed & bath, and a third room that is converted to an office/den near the third half bath. Features include new carpeting, and updated appliances. Main room offers surround sound and a large TV already mounted and set to go! Enjoy movies, shows, and music in your own home. Outside the yard has a cover patio area the extends off the kitchen and a private In Ground Spa, Built in BBQ and cooking area, large fireplace, and low maintenance landscaping that includes planter boxes and lemon trees. The yard is enjoyed year round with the private corner location and the wide sky and hills view. Living in this home also allows for low energy costs from the solar panels, electric water heater, and whole house attic fan. There are so many unique features that make this home one of a kind. All ready to move right in and enjoy all the home and the community has to offer!
]]>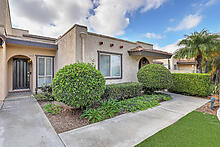 5763 Laguna Way, Cypress CA 90630, USA
5763 Laguna Way, Cypress CA 90630, USAProperty Info
]]>
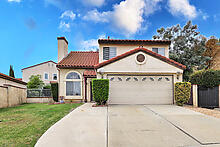 12918 Glendon Pl, Chino Hills CA 91709, USA
12918 Glendon Pl, Chino Hills CA 91709, USAProperty Info
]]>
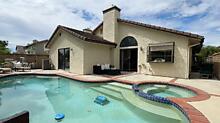 26192 Golada, Mission Viejo CA 92692, USA
26192 Golada, Mission Viejo CA 92692, USAThis inviting SINGLE LEVEL home in the sought-after Cortez neighborhood blends comfort, convenience, and California living at its best. With three bedrooms, two bathrooms, and a PRIVATE POOL, it offers the perfect setting for both everyday life and weekend entertaining. Just off the entry, a separate formal living room sets the tone with abundant natural light and a welcoming atmosphere. The home continues with an open floor plan that includes engineered wood flooring, neutral paint and carpet, shutters, and generous dining areas. A spacious family room with a cozy fireplace and sliding door to the backyard makes indoor-outdoor entertaining effortless. Outdoors, a sparkling pool is the centerpiece, surrounded by plenty of space for lounging, dining, and hosting gatherings—an ideal backdrop for warm Mission Viejo days. Well maintained and in good condition, the home also offers an excellent opportunity to update or personalize over time. All this in a prime location with Lake Mission Viejo membership, award-winning schools, nearby parks, shopping, and convenient freeway access. WELCOME HOME!
]]>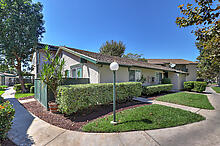 23294 Orange Ave, Apt 1, Lake Forest CA 92630, USA
23294 Orange Ave, Apt 1, Lake Forest CA 92630, USAProperty Info
]]>
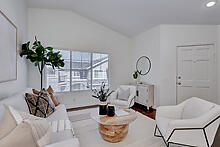 3422 E Salisbury Cir, Orange CA 92869, USA
3422 E Salisbury Cir, Orange CA 92869, USAStylish updates, abundant space, and a hard-to-find oversized garage make this upstairs end-unit in Orange’s gated Westbury community a standout.
Bathed in natural light, the single-level design provides both privacy and comfort with no neighbors above or below. Inside, engineered hardwood floors bring warmth to the living area, complemented by fresh paint, new light fixtures, and updated bathroom flooring etc.
The open-concept flow between the living, dining, and kitchen spaces creates an inviting atmosphere for daily living and effortless entertaining. The primary suite includes plantation shutters and its own private balcony, offering a serene retreat filled with natural light.
The detached two-car garage is exceptionally spacious, perfect for large vehicles, extra storage or exercise space. Community amenities include two sparkling pools just steps away, while nearby Grijalva Park and the Santiago Creek trails invite outdoor recreation.
Minutes from the historic Orange Circle, you’ll have easy access to dining, shopping, and entertainment. This home is a true gem, light, bright, spacious, and the best-priced opportunity in Westbury! Don’t miss your chance to call it home. Light-filled, move-in ready, and attractively priced, this Westbury gem is ready to welcome you home.
]]>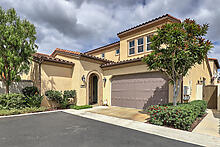 4635 Luna Ct, Cypress CA 90720, USA
4635 Luna Ct, Cypress CA 90720, USAProperty Info
]]>
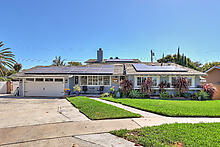 1304 Courson Dr, Anaheim CA 92804, USA
1304 Courson Dr, Anaheim CA 92804, USAProperty Info
]]>
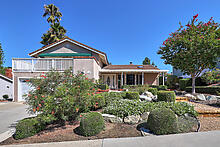 26651 Saddleback Dr, Mission Viejo CA 92691, USA
26651 Saddleback Dr, Mission Viejo CA 92691, USAProperty Info
]]>
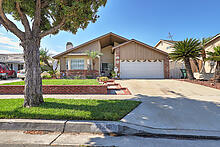 13210 Sutton St, Cerritos CA 90703, USA
13210 Sutton St, Cerritos CA 90703, USAProperty Info
]]>
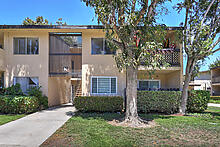 12200 Montecito Rd, Apt K101, Seal Beach CA 90740, USA
12200 Montecito Rd, Apt K101, Seal Beach CA 90740, USAProperty Info
]]>
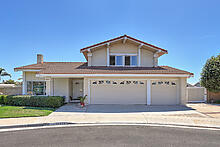 18022 Dellglen Cir, Huntington Beach CA 92647, USA
18022 Dellglen Cir, Huntington Beach CA 92647, USAEmbrace the best of coastal living in this beautifully maintained 4-bedroom, 3-bath home perfectly situated at the end of a peaceful cul-de-sac in Huntington Beach. Just minutes from the sand, Bolsa Chica Ecological Reserve, and Huntington Beach Central Park, this prime location offers both privacy and convenience. The bright and airy floor plan features soaring vaulted ceilings and a desirable downstairs bedroom and full bath, ideal for guests, multi-generational living, or a home office. The spacious kitchen opens to the dining and living areas, creating a perfect flow for everyday living and entertaining. Enjoy the outdoors in your expansive private backyard, complete with an aluminum pergola that is perfect for morning coffee, evening dinners, or unforgettable gatherings. The large driveway and 3-car garage offer plenty of space for vehicles, bikes, and beach gear, along with gated RV parking for your adventures on the road. This well-loved home offers a Spanish-inspired red tile roof, abundant natural light, and the opportunity to add your personal touches. Move in and make it your own while enjoying one of Huntington Beach's most desirable neighborhoods. Do not miss this rare opportunity to own a home with such an ideal location, generous lot size, and flexible layout for all your lifestyle needs. NO HOA. Located just minutes from the beach, nature trails, and award-winning schools. Set up a private showing today!
]]>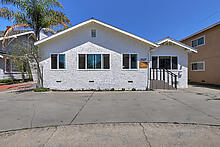 3027 E 4th St, Long Beach CA 90814, USA
3027 E 4th St, Long Beach CA 90814, USAProperty Info
]]>
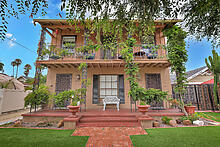 4523 E 3rd St, Long Beach CA 90814, USA
4523 E 3rd St, Long Beach CA 90814, USAProperty Info
]]>
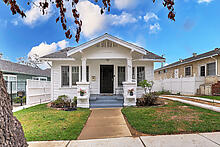 310 Granada Ave, Long Beach CA 90814, USA
310 Granada Ave, Long Beach CA 90814, USAProperty Info
]]>
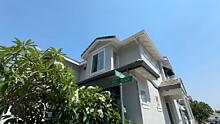 101 Carlsbad Ln, Aliso Viejo CA 92656, USA
101 Carlsbad Ln, Aliso Viejo CA 92656, USAThis beautifully updated end-unit in the sought-after Coronado Cay community of Aliso Viejo is the definition of move-in ready. Since ownership, the home has been extensively improved with LVP flooring throughout, crown molding, updated baseboards, new interior doors, fresh designer paint, new lighting fixtures, and a Nest thermostat for modern comfort. The kitchen shines with quartz countertops, sleek cabinet hardware, and stainless steel appliances—perfect for both everyday living and entertaining. The open floor plan offers a light-filled living area and a dining space that flows effortlessly to a private patio, ideal for enjoying morning coffee, weekend barbecues, or hosting friends and family. A convenient half guest bathroom is also located on the main level. Upstairs, two spacious dual en-suite bedrooms each feature their own updated baths. The primary suite includes a dual-sink vanity with quartz countertops, designer fixtures, and a custom-organized walk-in closet. Additional highlights include an upstairs laundry room, a TWO CAR GARAGE WITH DIRECT ACCESS, and newly added garage storage cabinets. The home’s prime end-unit location offers extra privacy, an abundance of natural light, and serene views of lush community landscaping. Residents enjoy access to the community pool and well-maintained common areas, as well as the convenience of being just minutes from Aliso Viejo Town Center, award-winning schools, hiking and biking trails, golf courses, and nearby beaches. With its ideal combination of style, location, and amenities, this home is ready for its next owner to enjoy.
]]>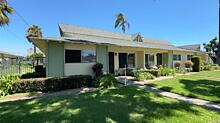 17121 McFadden Ave, Apt 11, Tustin CA 92780, USA
17121 McFadden Ave, Apt 11, Tustin CA 92780, USAWonderful opportunity to own a spacious single-story condo in the desirable gated community of The Bahamas in Tustin. This end unit offers over 1000 square feet of living space with no steps and no one above or below. The open floor plan features two large bedrooms plus a versatile third room that can be used as a den, home office, or potential third bedroom. The expansive living room flows seamlessly into the dining area and kitchen, creating an ideal layout for entertaining. The kitchen includes granite countertops, ample cabinet and counter space and a pantry. The home features tile flooring throughout the main living areas and wood-style laminate flooring in the bedrooms. The generous primary suite includes an en suite bathroom and access to the private patio. An additional full guest bathroom adds convenience, and the charming patio opens to the beautifully maintained courtyard and community pool. Parking and community is gated, you get one carport and one parking permit. It is perfect for relaxing or gathering with family and friends. This well-kept community offers low Taxes & HOA dues, covering water, trash, and sewer. Located near shopping, dining, and major freeways including the 5 and 55, this home combines comfort, convenience, and charm in one of Tustin’s most sought-after communities.
]]>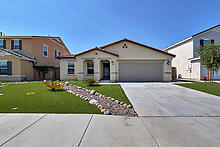 28327 Levi Wy, Menifee CA 92585, USA
28327 Levi Wy, Menifee CA 92585, USAProperty Info
]]>
 13401 Shooting Star Cir, Westminster CA 92683, USA
13401 Shooting Star Cir, Westminster CA 92683, USAProperty Info
]]>
 12520 Green Willow Dr, Garden Grove CA 92845, USA
12520 Green Willow Dr, Garden Grove CA 92845, USAProperty Info
]]>